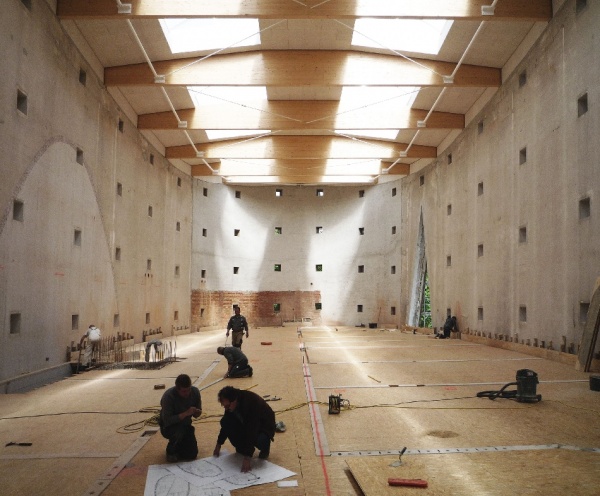Tell me, mum, who is actually allowed to control playgrounds?
If we looked on the Internet at "www.frag-mutti.de", we would probably not get ....


YOUR FORUM FOR PLAY, SPORTS UND LEISURE AREAS

The elliptical nave of the St. Sebastian Church (1962) is a focal and orientation point for the surrounding quarter. Deconsecrated in 2008, the demolition of the church might have been the more logical – and economic – solution.
However, the jury chose the redevelopment of the church grounds drafted by Bolles+Wilson for the 1st prize in 2009. These plans intended not only to maintain the beautiful and elegant elliptical shape of the church nave, but also to give it new life and a new function as a day-care centre, framed in and sheltered by a peripheral building development (residential, second construction phase).
The lower room of the church now houses a day-care centre with three group rooms on the ground floor and two group rooms on the first floor. The roofs were made into all-weather playdecks, located inside the church walls, but functioning as external spaces, climatically. The existing brick facade is punctuated by a pattern of 50 x 50 cm openings, which – now open – ensure healthy cross-ventilation through the internal/external "playroom". The room is cold in the winter and comfortable in the summer, but always dry, so that the children can play here year-round. It was necessary to replace the original roof; now, translucent domes allow plenty of light to enter the nave. At dusk, light from streetlights and other external sources pools into the extraordinary play area.
The walls of the large "playroom" have acoustic panels approximately 140 m2 in size. They form composite wood panels (30 x 60 cm) with the large outlines of an elephant, a snake and a massive crocodile.
Seamless playfix safety flooring from BSW, a manufacturer of athletic and playground flooring, ensures the safety of the children during play in the new internal/external "playroom". The safety flooring is the colour of grass, which extends the "green-on-green" concept of the internal space to the "playroom". Gigantic hand and foot prints on the green flooring create a play with scale. In the St. Sebastian church, this flooring consists of a dual-layer construction with a 30 mm base layer that provides fall-safety protection, and a 10 mm wear layer of coloured EPDM granules. At a total thickness of 40 mm, the maximum fall height is 1.50 m, measured according to DIN EN 1177:2008. The safety flooring is fireproof so as to meet the requirements of Fire Protection Classification B1.
A new, wedge-shaped addition houses the "multi-purpose room" and other spaces and can also be used by other groups in the neighbourhood independently of the daycare. The structure forms a liaison between the repurposed church and the street. A glassed-in entranceway (with a bench for mothers waiting to pick up their children) leads into the kindergarten and the connected areas.
The external play areas contain, among other things, a Bobby-Car racetrack and a playhouse, which serves both as an exit and a second evacuation route for the playdecks.
Project Information:
Principal contractor: Wohn+Stadtbau GmbH
Users: AWO Arbeiterwohlfahrt, Münsterland-Recklinghausen
Architect: Bolles + Wilson BOLLES+WILSON (www.bolles-wilson.com)
Planning; October 2010 - August 2012
Implementation: September 2011 - January 2013
Size, day-care centre: GFA 1,120 m2
Internal/external play area within church nave = 540 m2
External play area = approx. 1000 m2
Safety flooring: BSW Berleburger Schaumstoffwerk GmbH (www.berleburger.com)
Construction volumes: 3 million Euros
Photos: Markus Hauschild, Christian Richters Copyright: Bolles + Wilson