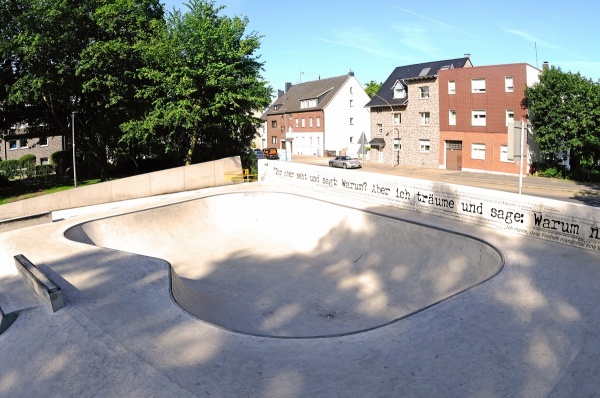Isolation or community: What happens at calisthenics facilities?
Calisthenics is more than just outdoor muscle training


YOUR FORUM FOR PLAY, SPORTS UND LEISURE AREAS

The design team responsible for the centre with its skate park and playground consisted of the Slovenian artist Apolonija Šušteršič, the Bochum-based architects Banz + Riecks and wbp Landschaftsarchitekten und Betonlandschaften (landscape designers who specialise in bike and skate parks) from Cologne.
The new youth centre building is integrated in an attractive landscape below a grassy hill and lies between playground and skate park. Together with the playground, the skate park is part of the external facilities of the centre and covers an area of some 300 m2. The young future users were invited to attend several workshops in which they were encouraged to express their wishes and preferences with regard to the skate park.
At the core of the skate park is the so-called skate pool or kidney bowl. In addition to the central skate pool, the skate park concept includes the essential 'street elements' that are so popular with skaters and bikers. 'Street elements' are constructions that simulate features that can be found in public areas, such as rails, ledges and banks.
All these elements provide ingress to and egress from the classic central kidney bowl feature and have been designed so that they can also be accessed by wheelchair users. On the open surfaces, the obligatory curbs and flatrails have been positioned so that users can ride these with the necessary 'flow', in other words, can tackle all elements one after the other and thus traverse the whole skate park.
For noise control purposes, a 2-meter high noise barrier has been constructed around the whole facility. Thanks to our expertise and knowledge of noise emission levels in the case of in-situ cast bike and skate concrete features, it was possible to limit the height of the wall to 2 metres. At the same time, however, the wall forms an integral part of the overall design concept, defining the outdoor limits of the youth centre.
In combination with the building itself, a stand-alone attraction has been created for young people that is separated from the neighbouring residential housing by elevated landscaping and thus does not disturb the local residents.
The whole youth centre facility won the 2014 'Good Architecture' prize of the Association of German Architects (bda). The youth centre held an open day on the 2015 'Day of Architecture'. The Play_Land centre and its skate park also won the 2015 runner-up main award of the German Playground Prize.
Skate park construction costs: approx. €100.000
Total area: 300 m²
Client: Emschergenossenschaft
Completion: 2013
Design: Maier Landschaftsarchitektur/Betonlandschaften, Cologne
Text and images: Dipl.- Ing. Ralf Maier
Landscape Architect BDLA, IAKS, FLL
Appraiser and Consultant for bike and skate parks
Head of the RWA work group 'Recommendations for the planning, construction and maintenance of skate and bike parks"; to be published in September 2016
maier landschaftsarchitektur
Am Dreieck 4, 51107 Cologne
Tel.: +49-221-1 39 59 05
Fax: +49-221-9 12 49 086
www.maierlandschaftsarchitektur.de
www.betonlandschaften.de