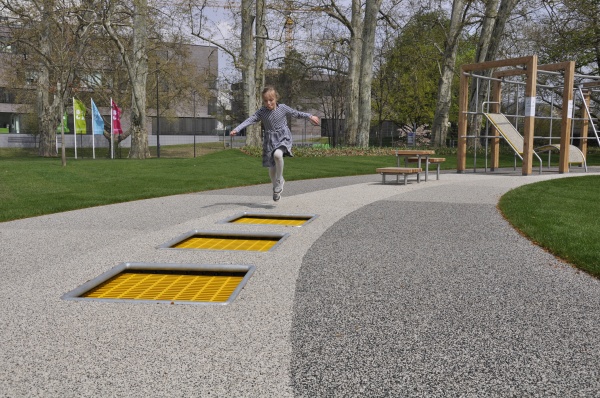Isolation or community: What happens at calisthenics facilities?
Calisthenics is more than just outdoor muscle training


YOUR FORUM FOR PLAY, SPORTS UND LEISURE AREAS

Lavaland was, as a sub-project of the BUGA 2019 in Heilbronn, commissioned with the planning and design of a sports and leisure facility in the historical Campus park.
The sport ring will serve as a show garden during the BUGA event and will afterwards serve as training grounds for the public and for students of the nearby university campus. A gradation tower has been integrated as part of the sport facilities, to also be available for the public after the BUGA ends.
The design concept for the sport ring is based on a quotation of Rainier Maria Rilke (1899): “I live my life in growing orbits that include all things possible. Although I may not complete the last, I will certainly strive to do so.”
The historical Campus park, boasting an impressive stand of trees, has an integral graphic EPDM ring with a dynamic and distinctive form accentuated by a gradient black to white surface. The design concept of the ring serves as an associative link between “Grading – Graduating – Gradient”, describing university campus, sports facilities and gradation tower. The ring was designed as an autonomous feature, yet adequately simple and subdued not to dominate the character of the historical park.
The ring serves as the creative entity within which the “volumes” of the different facilities are available. The various facilities inviting to sportive activities are complemented by three gradation towers, together creating space to linger and unwind in. A place has been created where everyone may take part in sports activities on an equal basis, including relaxation where needed.
All these volumes containing both sports elements and gradation towers have been formally integrated into the ring’s radii. The sports equipment was designed and installed to follow the curvature of the ring in its detail. All the elements have been individually designed to follow these radii. The design of the newly configured furnishings is also in harmony with the graded design of the ring. All elements therefore combine to form a congenial whole.
The sports facilities have been designed without barriers and suited for young and old. The objective was to coordinate the facilities in a way to offer beginners suitable access, yet to also present advanced sports enthusiasts with suitable challenges. Sports pros were consulted in setting up various parallel bars, high bars and cross-towers for training under own body weight. Open spaces are also available for exercise without equipment. All exercises are explained on information boards at the equipment.
The gradation tower is divided into three volumes for maximum space effect. Visitors will be able to make effective use of the gradation tower despite its relatively small size. The layering of blackthorn in the gradation tower volume will allow air to circulate between the brush, promoting evaporation and nebulisation of the brine droplets constantly passing through the twigs from the roof of the gradation tower. This releases tiny components of the brine, with its mineral ingredients constituting the aerosol. Evaporation of the water will increase the salt concentration (gradation process). The gradation tower has no need for much material. The main component of the structure is blackthorn, Prunus spinosa. The gradation tower, a wooden structure made of larch and oak, may be identified by its black bark and layered bundles from afar already. The tower will appear whiter as more salt crystallises.
The sport ring has been embedded in the historic landscape park by its light, novel topographic structures. These are supported by grasses and perennials embracing the sport ring. The plants needed to be adequately robust and suitable for growth in the mostly shady park.
Public acceptance of the facilities in operation has been positive. Various public sport courses in the sport ring have been included in the BUGA programme and enjoy regular visitors.
Individual design of the facility made it possible to combine the very different demands of calisthenics and gradation tower. This created a harmonious place, calmly yet autonomously embedded in the context.
For information:
Size: 600 sqm
Planning: Lavaland Gmbh, Laura Vahl, Berlin
Local supervision of construction: Steinbach Landschaftsarchitekten, Öhringen
Execution sports facility: Fichter, Garten- und Landschaftsbau GmbH, Magdala
Execution gradation tower: Weise und Partner, Spa and Wellness design, Bad Berka.
Client: BUGA Heilbronn 2019 GmbH
Project status: completed.
Construction completed: April 2019