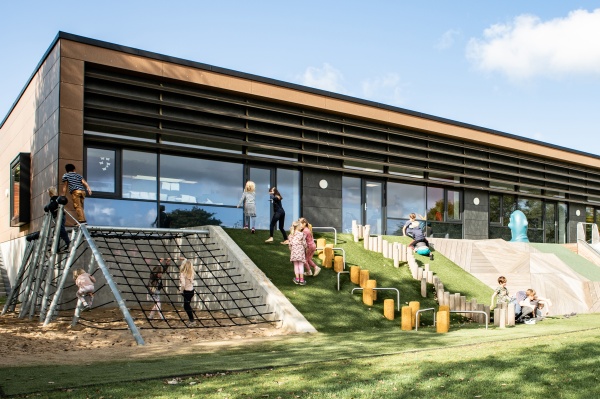New school, new luck
Wenn es eng wird im eigenen Haus, weil die Familie wächst, ist es Zeit für einen Wohnungswechsel. Besteht gar die Möglichkeit für einen Neubau, umso besser, lassen sich doch so...


YOUR FORUM FOR PLAY, SPORTS UND LEISURE AREAS

Risskov School was extended with a new building for the pupils from 0th to 2nd grade. All rooms in this building have access to a large outdoor playground slope connecting the existing school and the new extension to the adjacent football field. The hill, which connects the 1st floor and the ground floor, is cut through by a terrace at ground floor level. It is made out of different sections with various uses and niches: At the same time a ramp, a playground and a place to stay, the slope changes from being a climbing web to becoming a slide, a boulder wall, a staircase, a flight of steps, an urban garden… It also serves as a tribune for outdoor lessons or games played on the big field in front of it.
All the ‘slides’ of the slope have their own character: The climbing web moves around the building activating the traditionally dead gable and connecting it with the older part of the school. The web creates a transparent playhouse with a sandbox inside it. More zones work as parcours for 6 to 8-year-old children: Soft rubber stubs mixed with steel frames, tree stubs, tyres, and a wave of concrete tubes. A mountain landscape is made in FSC certificated wood creating a warm area, which can also be used to sit on. The pupils participate in keeping the planting beds, some of the plants are eatable.
Fluent transitions
The playground slope was conceived in collaboration with teachers, pedagogues and the municipality qualifying the wishes and demands of the pupils. A central outcome of the workshops was to avoid monofunctional playground equipment and instead create a series of play zones for changing activities. Furthermore, it was decided to give priority to nature materials and – where artificial materials made practical sense – nature colors.
The placement of the activities adjacent to the classrooms – instead of isolated in a distant facility – was a strategy to encourage the pupils to go out. The proximity and well-defined scale of the playground make it easily accessible. This is a clear alternative to the classic exposed schoolyard, where some children are intimidated by the “big scene” and have difficulties finding into play. Instead, the playground slope offers retreat and fluent transitions between observers and observants.
The playground is open to all people day and night. This makes it possible for instance for children to use it before they start in school, making them feel more secure with the surroundings when they start school.
Gender inclusiveness
Emphasis has been put on making the hill a functionally diverse and aesthetically natural element. Materials used are wood, steel, netting and ecological composite for climbing rolls and jumping stubs. Artificial grass covers a built-up foundation, in order to keep the hill green and prevent it from turning muddy or losing its shape in an often wet and cold Nordic climate. The simple shapes combine play with places to stay and make the different uses flexible. The multifunctional design gives the children ample opportunities for both physical activities and hanging out next to each other.
The project addresses gender participation disparities by including settings that allow for different physical activity intensities as well as spaces for audiences. Its form is open to interpretations and uses, attracting both girls and boys, groups and individuals, active and passive users.
Information:
Project name: Playground Slope Risskov School
Location: Vestre Strandallé 97, 8240 Risskov, Denmark
Client: Risskov Skole
Office name: MBYland
Website: www.mbyland.dk
Architect: GPP Arkitekter https://www.gpp.dk/
Technical designers involved in the project: COWI and Park & Landskab
Contractors: Park og Landskab https://www.parkoglandskab.dk/ and lph Byg
Size: 800 sqm
Opening: 2019