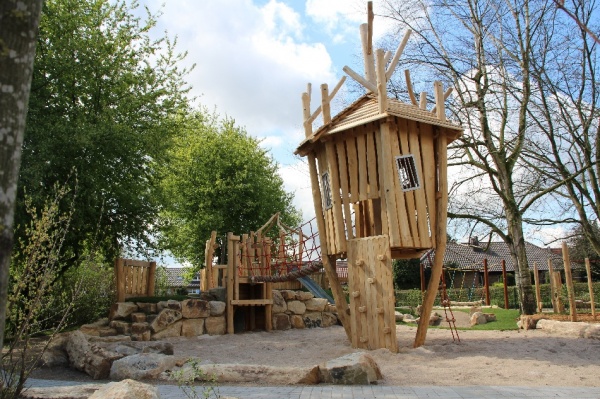Fair city sharing - what can urban planning contribute?
Our cities have grown over centuries. This also reflects the history of urban society, i.e. who was in charge, which professions were accessible to whom. A city is a multi-layered structure:...


YOUR FORUM FOR PLAY, SPORTS UND LEISURE AREAS

Borken is the town of towers and is located in the middle of the Münsterland’s park landscape. As part of the Regionale 2016, historical monastery gardens and avenues are to be reconstructed and a “future forest” developed. That which has been developed on a large scale for the region's future generations is also reflected on a small scale. On the high sliding tower and tree house, the children from the "St. Marien" day nursery can feel the breeze in their hair and enjoy a view over much of the flat surroundings, which are so typical of the Münsterland. The play elements that Kinderland Emsland Spielgeräte from Geeste developed specially and as a one-off for this project seem like wooden constructs that have grown out of the ground. Their gnarled locust tree trunks blend harmoniously into the play area's original tree population.
Child-friendly dimensions
“Every child should be able to reach its goal independently, that is, by its own efforts and at its own pace”, is how the head of the “St. Marien” kindergarten, Petra Klein-Menting, formulates her educational ideas and expectations of the new play landscape.
The play area, which has been designed to be near to nature, offers the best prerequisites for meeting the requirement that the children be “nurtured holistically”. The Ebbighaus planning office from Breckerfeld (NRW) brought in many natural materials from the old stock of trees. Cliffs for climbing and sitting, tree trunks for balancing and as surface borders, a natural construction site for hammering, sawing and building.
The spatial division of the kindergarten's outside areas combines five project elements to create harmonious play sequences:
1. Hilly play landscape: Hills and plants divide the outside area into play areas with child-friendly dimensions. Slopes and glades, niches and planted paths are created. As the children play, the hills become mountain landscapes, the paths race circuits. The hilly landscape has the following elements: sliding towers, cliff steps, crawling tubes, a “suspension bridge”, tree house, ladders, a swing garden that includes a net swing, which allows children with disabilities to enjoy a swing, and a balancing course with different levels of difficulty.
2. Rolling and rest areas: The “St. Marien” kindergarten takes care of 90 children between the ages of 2 and 6 with development-related different play behaviour and need for rest. The planning creates spaces enabling play in small groups. Traditional role play, where children imitate the roles of adults or fictional characters, provide an important basis for forms of social behaviour. Spaces are offered by the play huts, which can be grouped together to form a "village", the meadow igloo and sitting niches of every kind.
3. Natural experience and experimentation: A “construction site”, which is planted with shrubs, makes it possible to work creatively with free natural materials, such as branches, wooden boards and stones.
But there’s gardening too! Lavender and sage, strawberries and kohlrabi grow in child-friendly beds. Touch, smell and harvesting encourage ecological thought and action in the children.
4. Sand and water: A cliff basin serves as a water construction site. Here water, sand and stones can be mixed and experimented with.
5. Free areas as a multifunctional space: Lawn areas can be used for ball games and offer a large ground-level trampoline for hopping together. Trails as a racetrack traverse the play landscape. Thus destinations such as the swing or construction site can be headed for by scooter or other vehicles. Terraces with awnings provide spaces for rest and communication.
Play equipment that has grown organically
From the tree house to the balancing course and sliding tower – most of the play elements have been specially created by Kinderland Emsland Spielgeräte and integrated into the terrain modelling of the outside area by Schulz Gartenbau. What's really special is that the natural growth of the locust tree wood has been emphasised and not planed away. The knotty tree trunks feel both velvety and woody. The play elements have organic forms and windows are set at an angle. This appearance alone turns the play equipments into a fantasy and adventure landscape for young and old – gnarled, individual, without any trappings. A conscious decision was made not to paint the equipment.
The individual play elements interact and thus harmonise the play sequences within the outdoor area. The play equipment from Kinderland Emsland Spielgeräte takes on functions in the landscape: as a slide down a slope, as a bridge over a valley to the hill or back again from the tree house to the sliding tower. A play area as a world of experience for testing hanging, swinging, climbing and the children’s own abilities, and gradually developing them.
Friedhelm Ebbinghaus
Photography: Ebbinghaus and Kinderland Emsland Spielgeräte
Design: Garden and landscape architect Friedhelm Ebbinghaus, Breckerfeld
Client: Cath. Parish of St. Ludgerus, Borken-Weseke
Landscape work: Dirk Schulz Gartenbau, Borken
Technical preparation + implementation: Kinderland Emsland Spielgeräte, Geeste