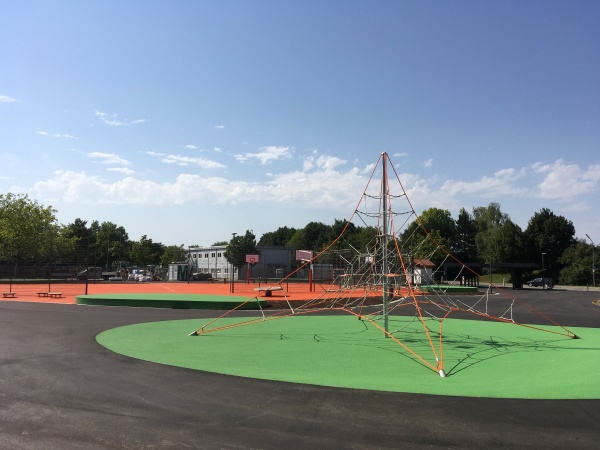New school, new luck
Wenn es eng wird im eigenen Haus, weil die Familie wächst, ist es Zeit für einen Wohnungswechsel. Besteht gar die Möglichkeit für einen Neubau, umso besser, lassen sich doch so...


YOUR FORUM FOR PLAY, SPORTS UND LEISURE AREAS

The building diary on the Therese-Giehse-Realschule website praises the school’s new building replacing the old as “more beautiful, colourful and modern” than the existing building. Not only the façade of the educational institution in Unterschleißheim, occupied in September 2016, but also the exteriors are exceptionally colourful: the colours of the synthetic surfaces in the courtyard pick up the orange-green creative concept of the building shell perfectly.
The Therese-Giehse-Realschule in the city of Unterschleißheim near Munich distinguishes itself especially by the colourful and multifunctional design of its open spaces. The 2.2-hectare project of Adler & Olesch Landschaftsarchitekten München GmbH was completed in 2017 at the gross total cost of € 2.37 million.
The new outdoor facilities design retains the open and spacious character of the entrance and schoolyard areas of the Therese-Giehse-Realschule and the directly adjacent Carl-Orff-Gymnasium. Various organic islands and a fenced sports field will further subdivide the area – comparable in size to the Munich Marienplatz. Table tennis tables complement the range of activities available to the learners. Seating blocks for the so-called green classroom will also be created. Classes could here be held outdoors, as needed.
The sports field has been positioned to facilitate accessing the main entrance of both schools from street or parking area without crossing the field.
A four-meter-high welded mesh ball stop fence has been erected at the goal ends and partially along the sides. A streetball basket is available at the back outside the sports field, i.e. on the north facing narrow side. This position outside the hard field allows the streetball basket to be used in parallel with the former. Suitable marking will allow the sports field to be used for either football or basketball.
Other markings of the field, with different colours for tennis or volleyball, are also possible if needed.
The nature of the organic islands partitioning the tarmac may vary from areas with ground cover or low vegetation to typical tree and shrub types, also used as retention areas, to seating opportunities with colourful synthetic covers and up to integrated fall protected playing facilities. The rope/climbing net combination in the break area is a particularly popular attraction. Three jumping discs and a roundabout are also integrated in the area surrounding the small break field.
The entire schoolyard is paved with a uniform tarmac surface. Hopscotches that also allow access by fire brigades are marked on the asphalt; these areas have no obstructions but may be played on during daily school time.
Areas with relevant functionalities are equipped with fall protection systems or brightly coloured sports surfaces. The colours of the outdoor facilities in the courtyard match the orange-green architectural concept of the façade of the school to create a harmonious overall impression.
Increased risk of injury demanded that surfaces surrounding the climbing pyramid playing area needed to be changed. This was achieved by a green 90 mm thick fall protection surface pursuant to DIN EN 1176-1:200, offering fall protection to heights up to 2.5 metres. The structure comprises a 15 mm thick, seamlessly laid EPDM granulate (rubber) surface layer over a 75 mm thick, seamlessly laid cushioning layer. This bottom layer of recycled material ensures that the finished playing surface will have the necessary elasticity. A free and frost-proof substrate course serves as the base layer. The Polytan PolyPlay FS product provides a synthetic surface with shock-absorbing properties to satisfy these requirements.
The synthetic surface of the central hard field was professionally manufactured, granular and water-permeable, with a total thickness of ca. 20 mm in accordance with DIN EN 14877, DIN 18035-6 and RAL-GZ 943/1. A red-orange granulate surface layer rests on a 7 mm thick layer of red-orange EPDM granulate and polyurethane. Underneath this we find a 13 mm thick black rubber granulate/fibres and polyurethane base layer.
For a uniform look of the courtyard, the three islands with their 450 mm high raised seating facilities have the same synthetic surface. Ulrike Tuchnitz, Managing Director of Adler & Olesch Landschaftsarchitekten München, values especially the water permeability and the look and feel of the synthetic surface: “The synthetic surfaces dry quickly after a downpour and are not too hot in summer nor too cold in winter.” “For that virtually homogeneous appearance of the entire courtyard – without unattractive material mixes the three organically shaped seating islands also sport that May-green, easy-care and weather resistant PolyPlay S material,” says the planner. These weather resistant and easy-care properties of the synthetic surface definitely enhanced the design of the break area for the Therese-Giehse-Realschule in Unterschleißheim.
The colour difference between the synthetic surfaces and seating and the asphalt enhances the appearance of the break area structuring and its spatial association with the building is ensured by the harmonising colour scheme.
This creates a multicoloured and lively break area in a successful design combining required functionalities such as fall protection. The sports field and playground of the Therese-Giehse-Realschule is open not only to school sports and break activities but also to the public, e.g. to learners during leisure time. This diversity of potential uses of the schoolyard constitutes a special feature.
Photo: ©Polytan GmbH