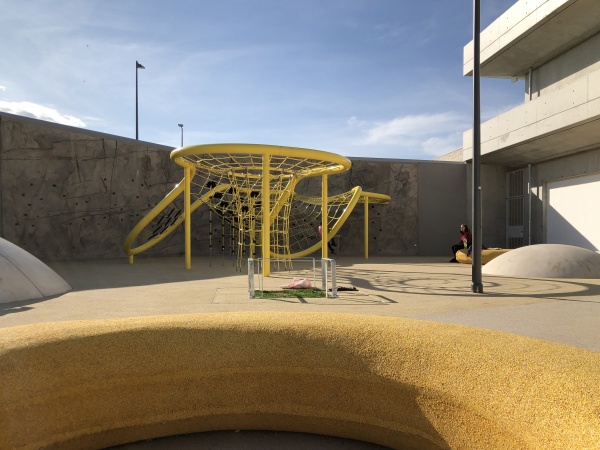New school, new luck
Wenn es eng wird im eigenen Haus, weil die Familie wächst, ist es Zeit für einen Wohnungswechsel. Besteht gar die Möglichkeit für einen Neubau, umso besser, lassen sich doch so...


YOUR FORUM FOR PLAY, SPORTS UND LEISURE AREAS

The Freiham educational campus, situated in the west of Munich, which was completed in September 2019 is one of the largest school sites ever built in the Bavarian capital. Overall, three buildings and a usable area of 38,500 square metres, including a primary school, a secondary school, a grammar school, a special education support and competence centre as well as a communally used canteen, a library, an assembly hall for about 1,000 people, various creative areas and a double sports hall provide enough space for about 3,000 pupils!
The schoolyards of the individual buildings are all oriented towards a centrally located green space designed as a public park and connecting the educational campus with the district centre, the adjacent sports park and the Freiham Landscape Park.
When planning the design of the school grounds, the landscape architects in charge of the project design, Keller Damm Kollegen GmbH, first and foremostly focused on physical activity during school breaks.
Thus, the architects decided to install the so-called "shout structure" (long, bent tubes) from Berliner Seilfabrik, which is directly connected to the rock-climbing wall on the playground of the primary school. The bent steel tubes, all in yellow, are winding their way across the schoolyard thus building the frame for a large area net with different mesh sizes. With its organic design, the play sculpture both provides a pleasant contrast to the clear edges of the school building and the adjacent climbing wall, while at the same time offering space for many school children to play and exercise together. Additional play functions such as nest swings, net funnels, climbing ropes, climbing plates and rubber membranes make the "Shout" a varied climbing sculpture of the highest possible design level.
"When installing the new play equipment on the schoolyard, we found it important to connect the new device with the climbing wall while at the same time creating a smooth transition between both climbing elements ", says Franz Damm, landscape architect and managing partner of the company Keller Damm Kollegen GmbH, which was responsible for the planning of the outdoor area at the Freiham educational campus. "In addition we focused on providing the children with enough challenges to make the play equipment attractive and encourage the children to play and exercise," he continues.
However, it is in particular the height differences within the structure and the different add-on elements which provide the desired challenges. Furthermore, the abstract design provides plenty of room for imagination. For the young students there are many possibilities to enter the play equipment. They have different options to play and gain playing experience which enables them to develop and implement their own play ideas in many different ways.
From a technical perspective, the main challenge of this construction project was to achieve an interlocking connection between the play equipment and the climbing wall. "The solution was to design a transfer beam which had to be integrated into the prefabricated concrete elements of the climbing wall already at an early stage - even before the climbing wall was modelled", says Marius Kotte, Head of the Construction and Development Department at Berliner Seilfabrik. "The pipes of the "Shouts" could then be connected through the plug connections of the transfer beam". "However, the transition between the rope and the pipe is also very special. By using the patented "Charlotte Connector", the end of the rope disappears inside the bent steel pipe and is thus anchored in the pipe structure without visible crimping or hooks. Overall, it is very easy to install, adjust and even retighten the ropes," continues Kotte.
On the schoolyard of the special school another play equipment of the Berlin company is available. This facility also consists mainly of tubes and ropes, all in yellow, too. On this site the landscape architects decided to install a low ropes course consisting of eight different climbing elements. "By choosing the low ropes course, we managed to take up the design of the first play structure by using similar material and colour elements, without having to install the same equipment twice", explains Franz Damm. Regarding functionality, such low ropes courses are also particularly suitable for schoolyards, as they provide space for many pupils to play and exercise together while at the same time the transparent structure consisting of posts and ropes makes it particularly easy to supervise the children. Due to the fact that the individual climbing elements provide different levels of difficulty, the low ropes courses are attractive for children at different stages of development - the fact of which in particular the children of the special school will benefit from.
Within only two years the city of Freiham has managed to build an exceptional educational centre. Its dimensions put in the shade anything previously seen. Munich's Lord Mayor Dieter Reiter fully agrees with this statement. He told the Süddeutsche Zeitung that he found it "remarkable that such a great campus has been built in such a short time and that this is the most modern construction which can currently be found in the educational sector ".