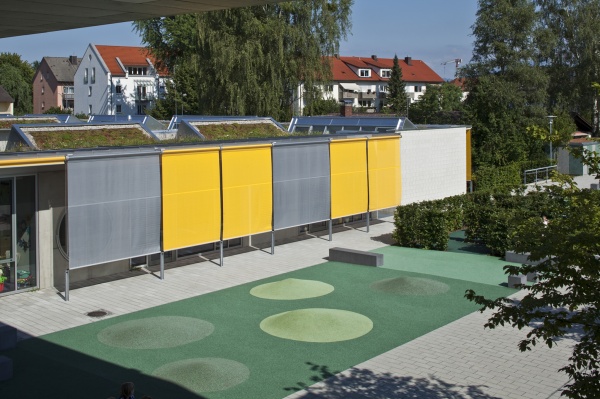New school, new luck
Wenn es eng wird im eigenen Haus, weil die Familie wächst, ist es Zeit für einen Wohnungswechsel. Besteht gar die Möglichkeit für einen Neubau, umso besser, lassen sich doch so...


YOUR FORUM FOR PLAY, SPORTS UND LEISURE AREAS

Designing a school facility for mentally and physically impaired children and young people is in itself a very demanding task for any planner; if, on top of that, the entire new building is located in a potential floodplain, the planning becomes a real challenge.
The curative education centre for children and young people with special needs (HPZ) in Rosenheim is located on Flötzinger Wiese, framed by an underground stormwater detention basin and the Herderbach and Ledererbach streams in the floodplain of the Mangfall river. It is adjoined on the site by the Erlenau primary school with its day-care centre, a kindergarten run by the Arbeiterwohlfahrt (German Workers' Welfare Association) and the large Gabor sports hall. The facility includes a primary and secondary school catering for crèche children through to adolescents, with corresponding workrooms as well as a day-care centre.
This proximity to the partly municipal facilities is a major advantage for the client and operator of the HPZ, the Caritas-Verband München und Freising e. V. (Caritas Association of the Archdiocese of Munich and Freising). The important goal of including children and young people with disabilities in society is promoted by the physical proximity alone and the joint use of sports and leisure facilities.
In addition, the facility’s location encourages interaction with nature, especially with the element of water. The children can explore the small, near-natural Ledererbach stream, and in the past few years they could even watch a beaver at work from time to time.
The flood ditch
In the event of flooding caused by the nearby Mangfall river, the HPZ’s new structure would serve as a flood barrier. Therefore, the floodwater must first be intercepted by a surrounding ditch and drained into the Ledererbach or Herderbach streams via receiving streams. For this purpose, the school buildings are located higher up, while a ditch and a temporarily usable underground parking area as well as the running track and grass sports field serve as receiving streams.
Of course, the flood ditch only carries water two or three times a year, so it is dry most of the time. Therefore, it was important to have an interesting and aesthetically pleasing design that does not make the ditch look like a technical monstrosity.
Terraced gabion walls with light Jurassic limestone, interspersed with cushion plants and herbaceous perennials, gravel surfaces, boulders, periodically wet ruderal vegetation and trees that are tolerant of waterlogging make for a varied landscape element. The grains in the dry stream bed, which range from coarse gravel to pea gravel, reflect the course of a mountain torrent.
Above the flood ditch are small terraces in front of the various classrooms, bordered by a low potentilla hedge. As the ditch has a terraced design, there is no danger of falling.
School playground and sports areas
The "Green Belt" of EPDM rubber flooring runs through the building complex from north to south as a design feature. In a total of ten different shades of green from light to dark green, it encompasses sports areas such as a running track and all-weather pitch as well as differentiated play areas in the schoolyard. There are small swings, a merry-go-round and plenty of seating. Right in the middle of it all is a small hedge maze of copper beeches. For the children in wheelchairs children, the EPDM hills of varying heights in the area are a special attraction. The arrangement and colour scheme help to give the sports, play and schoolyard areas a unified look. A special feature: the "Green Belt" extends over the flood ditch as a bridge structure suitable for fire brigades. At the southern end of the “Green Belt”, next to the all-weather pitch, there is a large nest swing in the shade of nine large plane trees.
Inner courtyards
The six small courtyards are used as retreats and meeting places on a small scale. Outdoor classes, play sessions and group discussions can take place there under large awnings. One of the courtyards near the crèche provides additional play areas for the youngest children.
School garden
Shared use of the garden is also provided for. From the school building down to the low-lying running track, there are various types of fruit trees and raised planting beds on the individual levels. Of course, a small watering hole is also included. The levels can be accessed via stairs and wheelchair ramps.
Joint play and sports facilities
In the transition zone to the Erlenau primary school, a playground with climbing structures and balance equipment was built, funded by donations. It can be used by all children from both the primary school and the special school, being a perfect example of an inclusive school environment. The same applies to the large grass sports field with grandstands south of the Gabor hall.
Further information:
Client: Caritasverband der Erzdiözese München und Freising e. V.
Two-phase construction period: 2009 to 2014
Construction costs: € 1,700,000
Structural architects: Heid + Heid Architekten Part mbB, Fürth
Landscape architects: Kalckhoff Benoit Landschaftsarchitekten Stadtplaner Part mbB, Munich