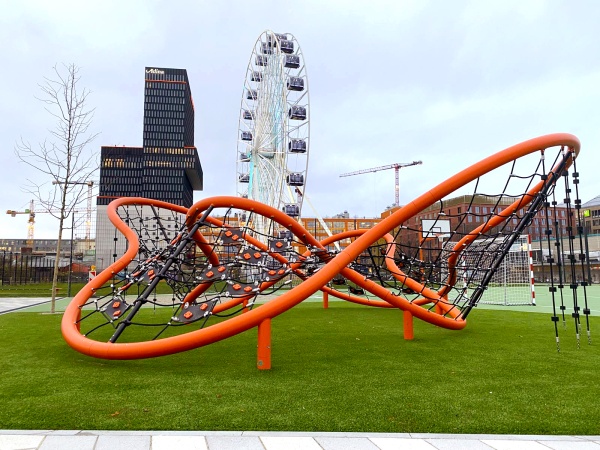New school, new luck
Wenn es eng wird im eigenen Haus, weil die Familie wächst, ist es Zeit für einen Wohnungswechsel. Besteht gar die Möglichkeit für einen Neubau, umso besser, lassen sich doch so...


YOUR FORUM FOR PLAY, SPORTS UND LEISURE AREAS

An urban quarter is being built in Munich's Berg am Laim district. The Werksviertel, as the approximately 39-hectare area at Munich’s Ostbahnhof (East Station) is called, is supposed to combine modern life, housing and working. It blends the old with the new, the industrial area with the new housing development. The Meatpacking District in the New York City borough of Manhattan serves as a model. The district, which was well-known in the 20th century for its numerous slaughterhouses and butcher shops and later for its wild nightlife, was transformed in the 1990s into a hip neighbourhood with modern offices, fancy restaurants, trendy clubs, high-end boutiques, fashion design studios, and art museums. The industrial quarter in Munich underwent a similar development over the years. At the end of the 1940s, the Pfanni company established its headquarters in Munich, where it produced its many potato products such as dumplings and mashed potatoes until it moved in the late 1990s. Shortly before the turn of the millennium, numerous clubs opened their doors there as well, and soon after the former industrial area developed into a leisure and party venue. In 2016, the City of Munich laid the foundation stone for the Werksviertel neighbourhood and began to redevelop the area.
Werksviertel-Mitte is now home to arts and cultural institutions, restaurants, cafés and bars as well as modern coworking spaces. A new concert hall for the Bavarian Radio Symphony Orchestra will also be built there. The 1,250 flats built around Werksviertel-Mitte and a new primary school on Haager Straße complete the neighbourhood. In order to make particularly efficient use of the available space for the school building, it was erected on top of the sports hall. The school playground comprises a grass sports field and an all-weather pitch for all kinds of sports.
The Munich Stautner + Schäf Landschaftsarchitekten und Stadtplaner (Landscape Architects and Urban Planners) office was in charge of planning the school playground. Choosing the right material was an important criterion, which became quickly obvious to the landscape architects. In order to reflect the industrial and innovative flair of the Werksviertel, the playground equipment was to be made of steel, which would also make it more durable. In general, school playground equipment must meet the requirements of allowing as many children of different ages as possible to play on it all at once in a short time. In addition, the equipment was also expected to be aesthetically pleasing for the modern primary school. With these ideas in mind, the architects' office chose the manufacturer Berliner Seilfabrik. In cooperation with the Berliner Creative Center, different, colourful playground equipment and playpoints were created that encourage the pupils to exercise during their breaks and whose transparency makes it easy for teachers on playground duty to keep an eye on the pupils playing.
Among other things, a twelve-metre long, elevated net tunnel awaits the children, through which they can climb up or down a landscaped area. Petra Stautner, landscape architect at Stautner + Schäf, reveals: ‘The planning originally provided for the tunnel to run through the existing trees on the green island. This made the foundation planning more complicated, but would have allowed the children to experience the special thrill of climbing right through the treetops. However, in the course of the explosive ordnance clearance, which was carried out as standard before the new school was built, the existing trees had to be removed because the root zone was suspected to contain unexploded ordnance. To compensate for this, new trees have now been planted, whose crowns will unfortunately take a long time to grow. Even the more straightforward solution in the newly created biotope, which is less demanding in terms of structural engineering, is really impressive and will be a lot of fun for the children. A spatial net also invites the kids to climb and relax.’ Berliner’s “Shout” climbing structure shaped like a four-leaf clover is another highlight, not only because of its bright orange colour. When seen from above, its shape becomes really clear. The pupils can climb up to a height of almost three metres on the planar net stretched between bent steel tubes. Climbing ropes and rubber mats with handholds complete this climbing sculpture. The tradition of using the cloverleaf shape runs deep at the manufacturer Berliner Seilfabrik. The cloverleaf ring made of aluminium was the brainchild of founder Karl Köhler. It was intended to fix the ropes in the spatial net in the best possible way at the rope intersection points, without posing any finger entrapment hazards, and still allow individual ropes to be replaced. Based on this cloverleaf shape, the company created Cloverwood in 2019. This play sculpture resembles the “Shout” structure at the primary school on Haager Straße, except that its frame is not made of round steel tubes but of solid square glued laminated timber.
The Freiham educational campus in Munich, which was opened in 2019, also decided to install such a “Shout” structure, in addition to a low ropes course, both of which were manufactured by Berliner. The bright yellow structure was installed directly adjacent to the rock-climbing wall, contrasting nicely with its surroundings.